Design
DOUG DANFORTH
DECKS AND OUTDOOR LIVING SPACES
PORTFOLIO:

Multi-level deck: One would think that nine-hundred square feet would be too spacious, but this three-level deck finds such a size just perfect. The main deck is sixteen by twenty-five feet, with built-in benches on two sides. From this deck in one direction is a ramp down to a kitchen deck with cupboards, a mini-fridge, sink, and BBQ; and from the opposite side, three steps down to a conversation/fire-pit octagonal deck. The latter two decks wrap around one side of a sixteen hundred gallon pond and waterfall feature. It is virtually a ‘living room’ used most every day of the year.
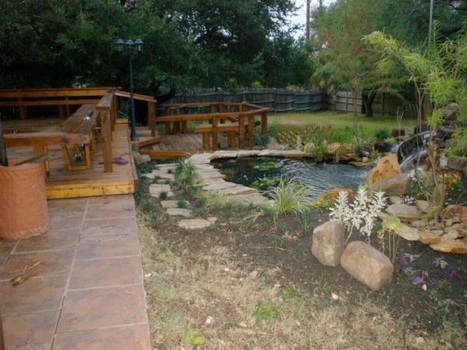
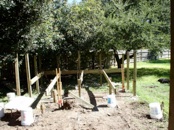
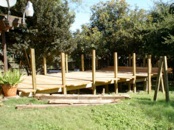
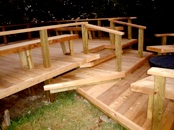
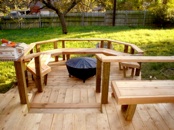
Backyard corner tea garden: One corner of this yard was under trees, and successful planting of anything in the ground there was basically impossible because of roots, shade, soil composition and Ph. In re-claiming this plot, the clients requested a place of ‘refuge and thought’ for an early morning tea or evening breeze. Complete with a cedar pergola, a ‘pondless’ water feature and built-in benches and lath cover, this stone-floored area was founded on a leveled-out base covered in weed cloth, then six inches of decomposed granite over which the paver stone patio was installed. Pea gravel fills the voids, boulders create artistic interest and division, and all was made complete with the hanging of a perfect wind chime. Now the client can’t wait to utilize her green thumb with potted exotics and ferns. The photos demonstrate before and after views from the same angles.
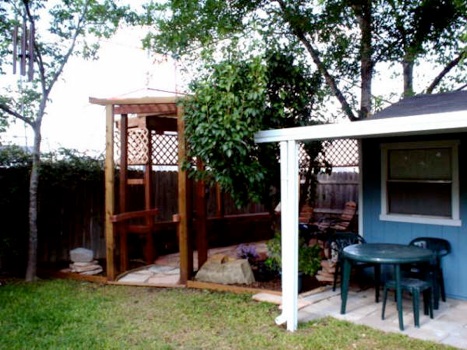
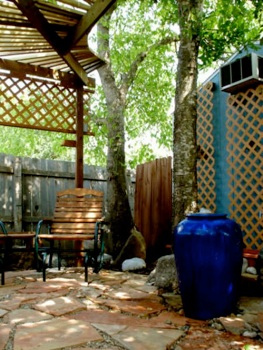
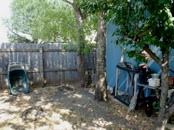
Back covered patio and bench garden: A rear home patio was covered and angled for one main purpose: The potted garden of the client. Human enjoyment was almost secondary. Almost. My services were requested to simplify the placement of the pots, organize the clutter, and make it reasonably OK for humans to visit and enjoy the space as well. Sectionalized cedar benches were built especially for the well-being of the potted flora, but strong enough for visitors to sit. Slatted construction allows quick-drying and good ventilation, on rollers for cleaning ease, but still providing an ample refuge from weather. A clumsy hose bib and hose, chemicals and garden supplies were organized in a flip-top cedar garden bench created along one wall. A seating corner and table were fashioned in the space created by the organization of the benches. The new table will have for its surface a mosaic created by the family.
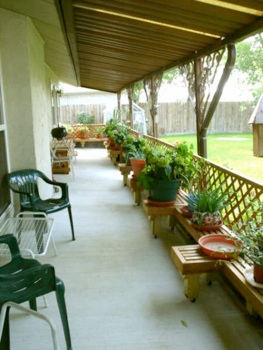
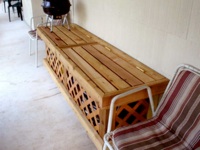
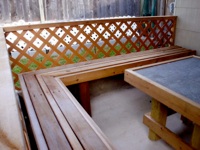
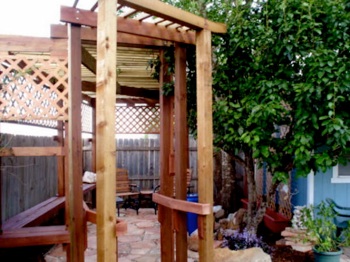
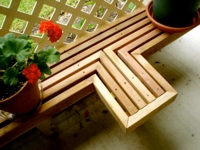

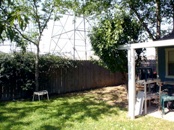
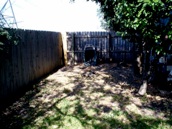
Site Photo Credits: Danny Warner, Carlos Flannery, Andrea Heitke, Doug Danforth.