
Adobe bedroom: A diminutive master bedroom is enlarged by keeping all the walls and ceiling – and even the display shelves – all the same color: a soft, very pale flat tan. The focal wall was given a subtle dimensional ‘headboard’ by sandwiching multiple layers of gypsum board and a thin layer of plywood for stability – and then all covered over in a ‘crumbled’ rustic plaster applied by hand to duplicate the texture of adobe. The beams are decorative – Styrofoam originated – covering utility lines, bringing attention upward and completing the period feel of the room.
Design
DOUG DANFORTH
INTERIOR
DETAILING
PORTFOLIO:
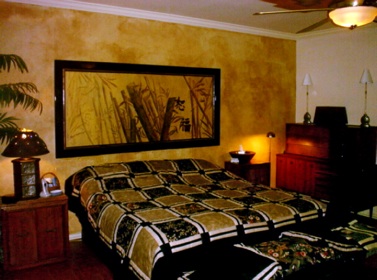
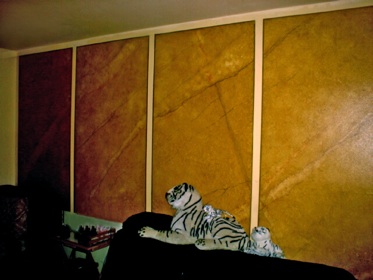
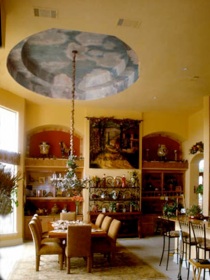
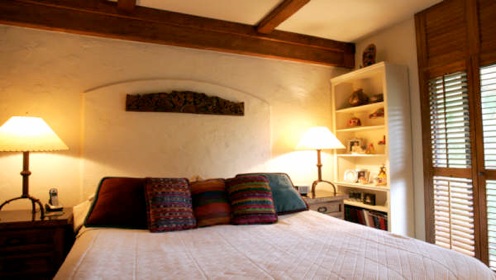
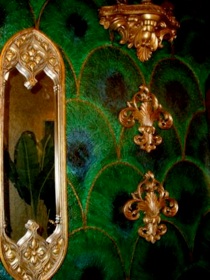
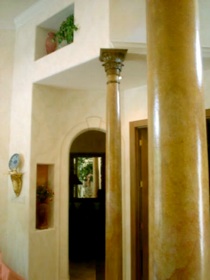
Tortoise shell breakfast room: The client hated her kitchen and breakfast area ... perhaps an excuse not to cook. The two rooms were adjoined and well lighted; so at her request she was given a very rich organic presentation. The trim was finished in copper, a deep custom-mixed ‘puce’ (odd name for a gorgeous chocolate-plum color) and a rich caramel brown. The walls were sage rice paper, save for this special one, and real copper leaf applied on the segue wall between the rooms. Enjoyably a luscious place to dine or just to read the morning paper. Now she virtually lives in these rooms ... but still not cooking. Ah, yes, that’s me in the mirror.
Moss agate entry columns: A gentrified entry, lovely subtle faux stone blocks and vaulted sky, set back to allow the formerly white carved wooden columns presence. Finished in multiple translucent layers and a dozen colors, these rich ‘stone’ columns are perfectly adorned with faux bronze capitals, rings and bases, and finished in many layers of clear coating to protect and give depth and polish.
Peacock guest bath: All of the surfaces of this bath were finished, walls and ceiling, in gold — the added crown, the base boards, and even the switch plates and hardware. Albeit rich, it could be contrarily dull, if not for a good focal wall of color and statement. This fish-scale style design of stylized peacock feathers — transparent blue and green glazes over silver — makes a fun and rich presentation to welcome any guest.
Master bedroom headboard wall: Finished to appear as a field of fine-cured leather applied to the wall in a geometric grid, this technique allows a large wall to feel welcoming. The expansive ceiling was inset with a large rectangular medallion about the ceiling fan, making the room more intimate without ‘shrinking’ the sense.
Greek key dining: Setting immediately adjacent to an entry, this dining area was kept light, simple, and set apart – yet classic and rich – in the oversized application of a Greek key, only a few shades darker than the walls, almost a shadow presence.
Cantera negra fireplace: The clients had the real cantera negra stone columns, and desired to have a mantle to complete them. A new mantle was constructed of wood, with a concrete board base for fire-resistance; and molding and capitals were applied consistent with what would be carved in stone. All was finely detail textured and painted to match the existing stone. The white cabinets flanking the firebox were painted in faux walnut and the chase in a dry-rubbed paprika to complete the gothic look.
Middle eastern family room: This trompe l’oeil wall is painted to appear as if an antique faded oriental rug had been suspended just off the wall. Executed in mute faded earthy colors, and metallics to imitate tensile shimmer, the ‘carpet’ is kept understated and classic. The walls are done in a mottled clay color, with antique copper, bronze and brass trim.
Bedroom focal wall: As with most modern construction, unfortunately, this bedroom had the distinction of having been poorly sheetrocked. This malady was inflamed by the fact that the room was entered opposite a window, where the glare only made the ridges in the wall even more pronounced. These ‘inset’ panels, painted as a fantasy stone, are a different sheen than the walls about them, and framed in metallic bands – are then measured and applied with their edge falling exactly on the offending ridges, completely eradicating the issue.
Breakfast dining room: Yes, some homes have a dining room-sized breakfast area at the kitchen, and the fun of creating ambiance and charm knows no bounds. Inserting a swirling sky of clouds gives a bit of whimsy to a casual yet stately room.
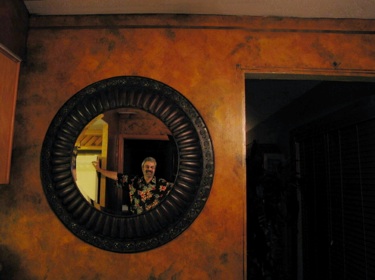
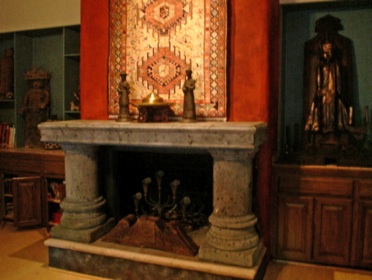
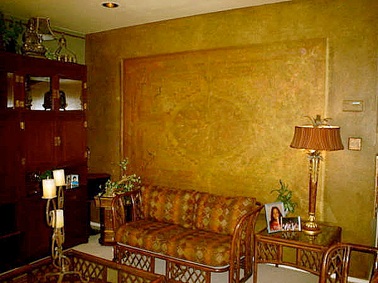
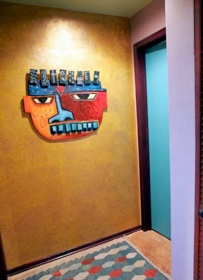
Hall access to bedrooms: One small area, with golden accent on one wall; but in blocking out bright colors it gives rich division about the remaining areas. The fun, clean colors are taken from the ‘mask’ artpiece, and although polychromatic, all work well together.
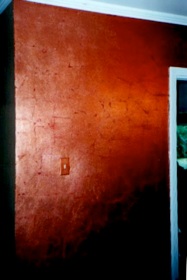
Dining copper wall: This one focal wall, laminated with a full coverage of randomly angled copper leaf and glazed for stability and age, is very dynamic yet calm. The same color was a stripe in the fabric of the dining chairs. No great movement, no intricate design, just elegant and simple.
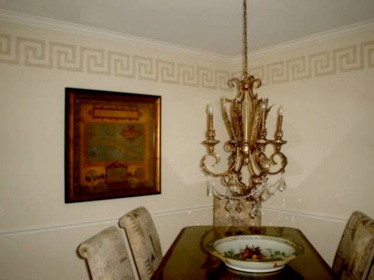
Site Photo Credits: Danny Warner, Carlos Flannery, Andrea Heitke, Doug Danforth.