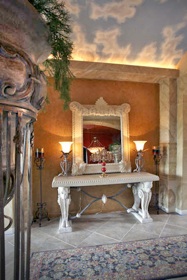
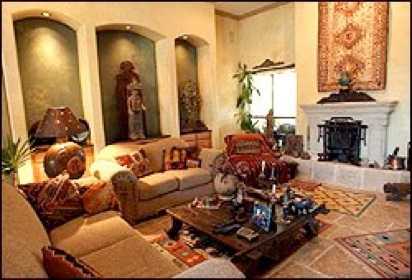
Vaulted sky vestibule: This small darkish room functions as a connection between three areas of the house. One passes this area many times a day, so it is required that it be open, bright and easy to navigate. Several enlarging and brightening methods were used, including utilizing a great mirror, placing only a few large furniture side pieces, and adding ambient lighting in the form of decorative lamps and the indirectly lighted ‘sky’ mural overhead. The psychology of a sky allows openness naturally, and a slight metallic application to the walls catches a shimmer of extra illumination.
Formal bronze dining: Because of the great open loftiness built into the room, one could allow a darker ceiling without fear of closeness. The domed ceiling insert is finished in a slightly metallic reflective surface. Too much reflection may expose the concealed lighting sources, therefore careful medium application is required. The color of the ceiling is five or six shades of amber and smoky brown embedded with bronze highlights, giving the illusion that it truly is a hammered patinated metal, and the darkened ‘vortex’ at the light fixture gives a focal point in the expanse of color. The recessed side alcove is finished to match, and brings accents in balance to the room. The walls are finished in a soft dappling of wheat, completing the warmth, and offsetting any ‘cool’ the stone floors may impart.
Design
DOUG DANFORTH
ROOM
DESIGN
PORTFOLIO:
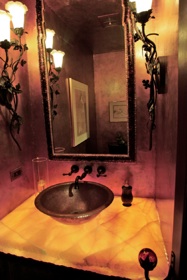
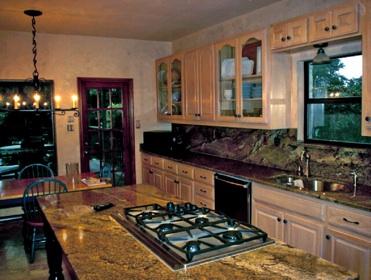
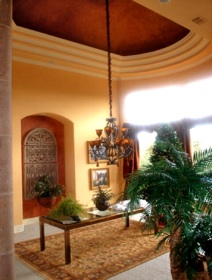
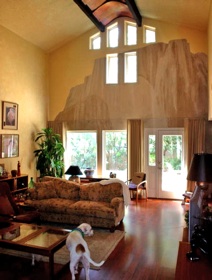
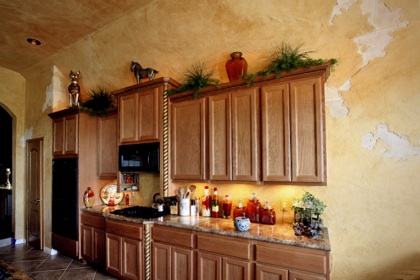
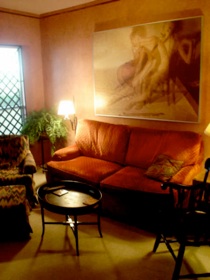
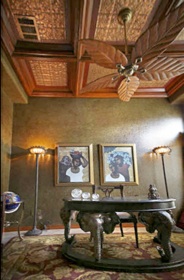
Copper, tortoise and calcite powder room: Only a sink and a commode, but this three-by-six foot room is acres in elegance. Calcite is a butterscotch-colored agate with white veins, translucent and almost liquid in appearance, and a perfect foil for the aged copper vessel sink and walls. The under-lighted stone is hewn in a satin finish, and rough carved on the sides to maintain the earthen feel. The cabinet is finished in faux tortoise to match the frame of the mirror, and the lighting fixtures, originally white, were faux bronzed to match the sink wall-mount fixtures. Originally this room of common style: tile-countered sink with deck-mounted fixtures, wall-to-wall back mirror and overhead makeup-style lighting – is now lifted to another plane.
Mahogany coffered home office: This lavish office originally was a simple white ten-foot high room. To make the ceiling ‘square out’, the foot-wide ‘beams’ were added on the sides, and the grid installed to house the square tin inserts. What is unusual about this ceiling is that all the materials are plastic and expanded styrene products, in toto weighing less than forty pounds! The Styrofoam beams are three-part, custom carved and faux painted a rich mahogany grain. The ‘tin’ inserts are molded PVC that has been painted to appear as bronzed tin. Ceiling speakers can be covered with the foam, as sound transfers undistorted; and the ceiling air vent was finished bronze as with the insert panels, and gladly just disappears. The walls are finished in deep olive faux leather, and the formerly white baseboards are also finished in the same faux mahogany.
Rose home theatre: Art can dictate a room more than anything else. It does not make good sense to buy art to match a room or couch, but it is excellent sense to buy art you love. However, it is an even better idea to alter the room to enhance the art! This quiet reading and media room was given more of a lush welcoming ambience by taking the soft rose color from the art piece, antiquing it, and applying the color on the walls of this room. The striping at the top of the wall gives the weight and completion that crown molding would contribute, yet not the dimension.
Bluffs great room: A twenty-foot ceiling, and what do you do? The apex of the ceiling rested between two huge beams and the gypsum there had suffered joint fractures and peeling. The outside cause was repaired, but the inside damage became an excuse to try something to divert the vast feel that the ceiling height used to impart. Antique copper-finished tempered hardboard panels were installed between the beams, while the color and appearance of the walls were given to butter-hued suede. The back wall was finished in hand-applied colored plaster as ‘great bluffs in the distance’, which were the ‘source’ of light (in reference to the window placement), and the colors are palest at just above the ‘bluffs’ and become deeper as they radiate away from that point – soft butter to amber. The entire feel is a rustic calm.
Granite kitchen: Only one week was allowed to convert a country kitchen of busy wallpaper and white everything else to this classic home center. The distracting wainscot and wallpaper were removed. The walls were done in faux doeskin, with all the trim and doors finished in rich faux walnut wood grain, matching the custom-made and finished island in the room. The ‘copper canyon’ granite delivers rich hues of tans, gold and coffee, perfect to wake up to in the morning or have a sip of wine in the evening.
Tuscan kitchen: A vaulted kitchen, a spacious feel, along with a worry that it could feel too ‘stiff’ and cavernous. To soften it up and ‘cozy’ it down, the walls were finished as if they were of an old limestone block building of history, plastered-over ages ago. The glazes of aged sienna and nutmeg colors on the walls enhance the ‘limestone’ peeking through. Custom cabinets were further brought into the feel by adding a gold wash on the trim and aging it in umber.
International great room: World traveling is the love and life of these homeowners, and the room definitely reflects it! The coffee table is an elephant saddle, and the lamps are hand made Indian copper work with embedded glass. Rugs are from all points, and artwork abounds. The floors and fireplace base are faux stone, so the three niches were also finished as faux slate to complete the earthy feel the clients wanted. Walls are performed in a several-stage process of a faux parchment, keeping the room classically sentimental yet defined in worlds far away.
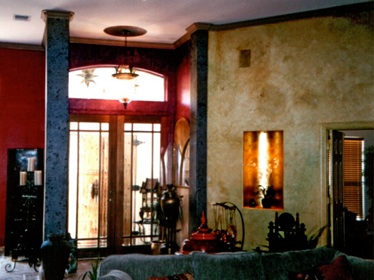
International great room: The opposite end of that magnificent room contains the home entry. Being connected, the entry is set apart by the great ‘pillars’ finished in faux cantera negra stone, which exists in reality elsewhere in the room. The entry is defined by dripping shades of burgundy and eggplant, growing paler as they descend, and a matching light medallion on the ceiling. The dining room to the left is oxblood red, glazed in yet a darker oxblood red, appearing as rich Moroccan leather. The antique gold niche is crackled over an oxblood base. The room exudes age and grace.

Site Photo Credits: Danny Warner, Carlos Flannery, Andrea Heitke, Doug Danforth.