Design
DOUG DANFORTH
TROMPE
L’OEIL
PORTFOLIO:
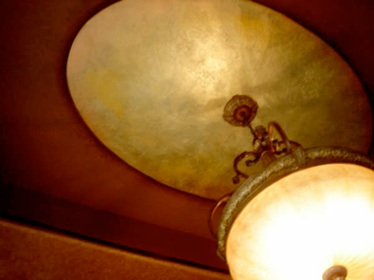
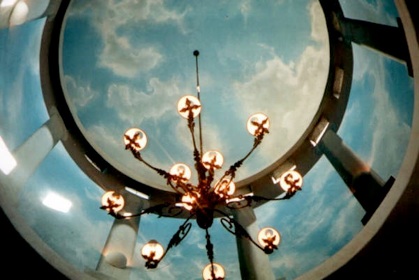
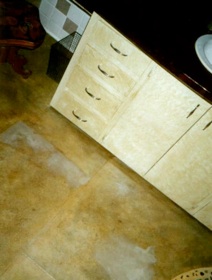
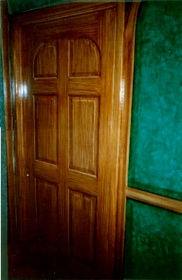
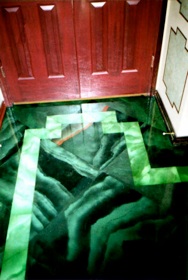
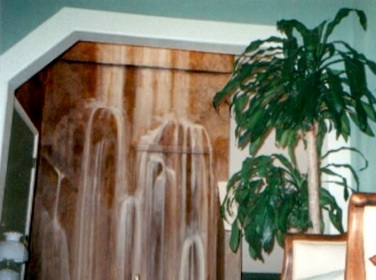
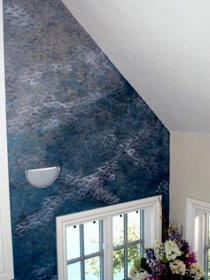
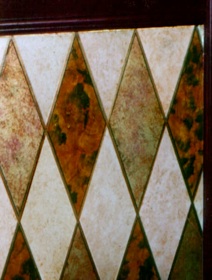

Oval dome medallion: A portion of the entry ceiling rectangle was elevated, yet flat; so this oval inset medallion at the light was painted in gold to appear as if it were actually domed outward and dimensional, with shading and shadows to enhance the illusion.
Clubhouse sky mural: At fifty-feet up, and sixteen feet across, the hardest part was getting there. Workers on site kept saying things like ‘gringo loco’. Hmm. This silo-style dome was already stuccoed when it was last-minute decided to bring me in to paint a sky mural for them. It was my first attempt at painting a sky like this, let alone dimensional columns and circular architrave (my new word from the architect). Referring to a four-foot round miniature I painted, I had to complete the entire project before the scaffolding could be removed; and I couldn’t view the work for any perspective reference from the floor because the scaffolding was blocking that view ... a ‘catch 22’. I was ‘nervous as a longtail cat in a room full of rockers’ when all was done and the scaffolding was removed, as that moment was my first observation of the work as well! The columns were painted in a truncated or ‘forced perspective’ presentation to make them seem even taller, and the shadowing and lighting copied those elements of the calmest part of the day: late morning or early evening – a subtle mood stabilizer. I’ve since done more work for the company, so, whew!
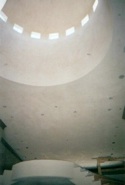
Master bath: A concrete floor, uninspiring, but now painted to resemble stone blocks, complete with ‘masonry joints’ and age. The clear finish overall was supplemented with a fine sand for water/bath safety. The white cabinet was refinished to resemble pale birds-eye maple.
Mardi Gras master suite: Under a layer of paint and glazes, you will find an ordinary, twenty-dollar hollow-core door. The walls were painted to convey the” festivity and welcome” that the clients’ beloved city, New Orleans, had given them. Purple, green and gold became this room’s base color theme; so the walls were ‘paneled’ in green leather, with ‘wood’ wainscot. The mitred edges of the panels as well as the woodwork about the door are all painted on a flat surface with light and shadow added in to bring home the period feel.
Green marble home office: A concrete floor, and a small room. The ceilings were only 7½ feet due to the HVAC system above the ceiling overhead. To compensate for this, I painted the wainscot line in the segmented deco-style faux-leather paneling six inches lower than usual, and the mind’s eye completed the space upward to make it appear the room was of normal height. The concrete floors were finished in a rich presentation of deep-green marble, bringing the attention away from the paler ceiling and walls. Plain white doors were painted faux mahogany for the same reason. A lovely deception.
Library coffer: This room has a ceiling grid coffer of nine rectangles, but the ceiling height is only eight feet, not exactly in keeping with period rooms of this design that are usually ten feet or higher. To impart illusionary elevation, the inner rectangle is positioned and painted so as to appear that it is set concave eight or ten inches, with assistance from the ‘angled sides’ and shadowing.
Waterfall entry: All we wanted to do was to hide the danged door to the garage. The architect was not thinking, in our minds, when he designed this entry hall. Immediately upon entering the house, one is assaulted with an ugly door to the garage. So we ‘covered it up’. To diminish what could easily have been a very boisterous mural, the colors were kept sepia, and the visual focus softly blurred, further enhancing all the visual welcoming properties of falling water.
Lakeside wall: Just next to this part of the wall is an enormous picture window overlooking the lake: water, water, water. So the inspiration for the rest of the wall is, well, water.
Dining wainscot: A diamond pattern of tortoise, acid-washed copper and peach-colored suede applied inset in what appears to be gold and copper inlay. Rich. However, the upper region of the wall remains very softly rendered wide stripes of pale peach and lavender; a perfect presentation for the focus of the room: A magnificent lavender crystal chandelier. Who could compete with that?
Ceiling coffer: This large master bedroom suite had also a large, but eight-foot high, ceiling. That size of room has the potential of seeming low because of the proportional disparity. Painting it to feel as if it were a coffered rise in the center of the expanse removed the low sense the room used to convey. Plus it’s just nice to look at.
Kids’ room ceiling: So we had a HVAC vent, a ceiling fan, a crack and a skylight all on the ceiling in one small room. To have a little fun and bring all these divergent elements together, we made a whimsical geometric scenario to hide all the bad stuff, and enhance all the good. The vent and skylight make up two of the squares, and the fan is painted the exact same color as one of the shapes to reduce its intrusion. Plus the new baby has lots of things to look at from its crib. The line on the perimeter of the room helps enlarge and organize the space as well.
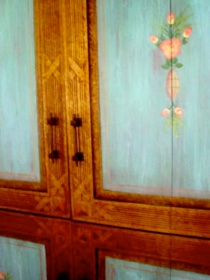
Entertainment cabinet door: A flat cabinet constructed of plywood with butt-joint paneled doors – nicely made yet perhaps too subtle in finish. Italian details were added for interest and dimension: The border is 'wrapped wheat', or a linear and parallel pattern with 'X' wraps at intervals. The corners were made to appear as flattened pyramids, with shadowing painted consistently, and an 'egg and dart' pattern was painted inside the frame of the doors to further the dimensional feel. The blue plywood surface was painted in blue strie (or stria) over a rust base, with scratches and gouges applied with a blade and chisel to impart the feel of old painted woodgrain. The surface is then rubbed in an umber finish to give patina and finish to the dimensional presentation.
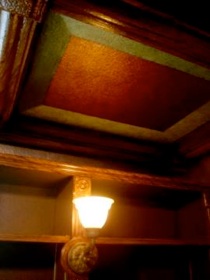
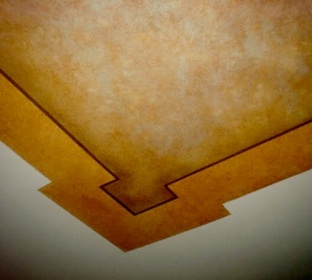
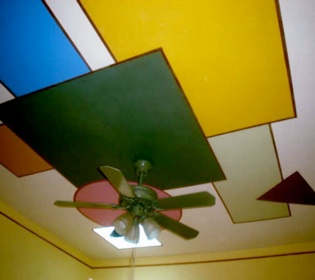
Site Photo Credits: Danny Warner, Carlos Flannery, Andrea Heitke, Doug Danforth.