Design
DOUG DANFORTH
CARVED
DETAIL
PORTFOLIO:
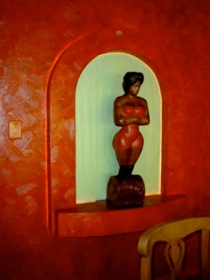

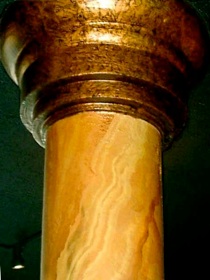
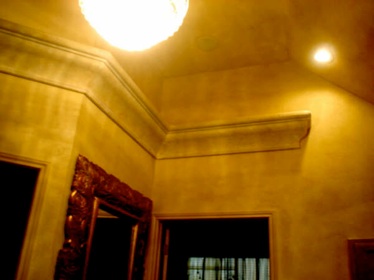
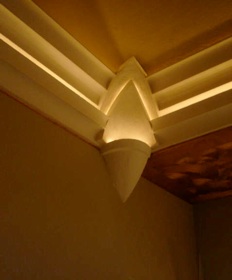
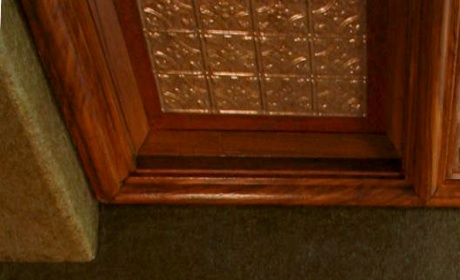
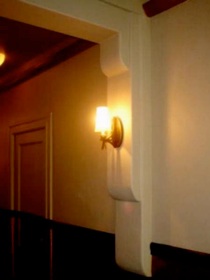

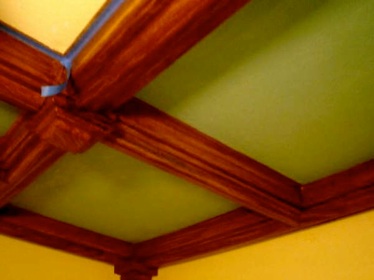
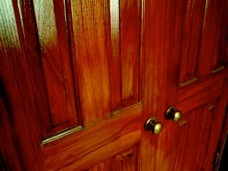
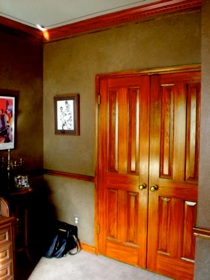
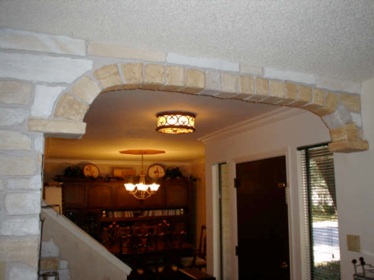
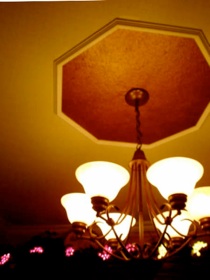

Lighted presentation arch: I gave the design and dimensions to a friend who builds things like this, and he put it in his computer – and every bit of it was cut out by a computer-directed machine! Dimmable lighting runs inside the perimeter within and without.
Concrete column to historical ‘find’: Plaster filler, a lot of sanding, a base coat and there you are. The column top is pie-shaped cutout Styrofoam extrusions, wrapped about the column and filled, sanded and painted.
Master bath stone shelf: This styro shelf is very practical and strong. The foundation is steel triangular shelf brackets with one-by-six boards screwed in place. The styro shell is designed to fit perfectly over the base shelving and brackets, then faux finished to match the stone tiles on the floor.
Deco master bedroom stepped lighting: The side runs are custom designed two-piece extrusions in styro; and the corners are a carved styro block, with a ‘petal’ cut from one corner – then the three pieces of the block are rearranged to create this deco presentation. Rope lighting is entwined in one length around the room.
Mahogany beams: A base ‘beam’ of three by six, screwed with sheetrock screws into the ceiling until the adhesive sets; with a cap that has a domed top that is five and a half wide for a reveal line, that also covers the screws (but is so lightweight, glue is all it needs to stay in place); then moldings mitred in each rectangular bay exactly like a picture frame, and there you have a coffered ceiling.
Star ceiling fan medallion: Thirty-two pieces of extruded styro molding, two sets of sixteen of a kind, and a little patience. The reference marks on the ceiling were made with a four-foot square cardboard piece, outlined, then set at forty-five degrees, and outlined again. And you get to gluing.
Arch and sconce: Each arch is eight pieces, each piece cut and set in place to fit, and carved from behind to cover the conduit and electrical boxes that run to provide power for the sconces. When all fits, they are disassembled, numbered, and sent back to the styro manufacturer to be adhesive web coated under a smooth base of 1/8 inch concrete (which cures very hard and durable). Then haul it all back and this time adhere everything in place, fill and round all the joints, paint and have a design element that appears to have been there all along.
Bedroom to library beams: Once a second bedroom, now a mahogany library. With pre-faux-grained extrusions of styro, glued and then over-all refinished – interior grids painted, walls painted (not shown) – and it looks and feels like a period library; the perfect atmosphere for music, television and reading.


Home office: Baseboards, chair rail, and dental crown – all added particleboard moldings, primed and painted to take the place of expensive real mahogany moldings. A great trade-off.
Stone wall conversion: Three arches were installed in this room, and two walls were completely recovered in the same ‘stone’ to appear that the home had been an old block edifice that had been the core of the newer house.
Light medallion: Slender molding pieces of styro are mitred and glued to this ceiling to easily create a classic medallion about the dining room chandelier. A perfect finish overall.

Stone great room: The ‘stones’ in the walls were also dimensional with faux ‘mortar’ lines recessed between the stones. All were finished demonstrating a soft, monochromatic veining; not too forward, yet matching perfectly the real stone fireplace opposite them.
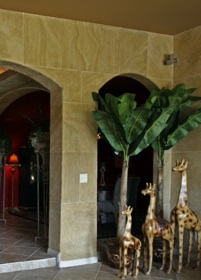
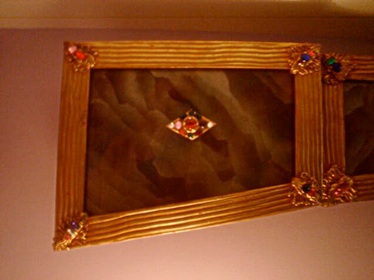
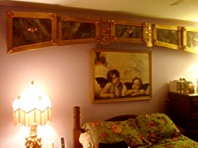
Girlie amethyst valance: ‘When you think you’ve gone too far, you’re just about there.’ How’s that for a directive? The ‘frames’ are cutout hardboard, the texture is extruded Bondo, and the finish is metallic paints and glazes to make a gilded frame and an ‘amethyst’ inset finish. The jewels were the ‘too far’ part, but she loved it.
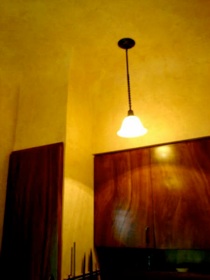
Tall kitchen: This small but lofty room had too many sharp angles; the tall ceiling didn’t help either. Coved styro pieces of eight inch radius were installed at the crown, mitred in and out at architectural points, with all given a rough aged plaster surface, and finally all painted to appear as an old coved wine cellar. Lighting was suspended to just above the cabinet door line, and pale maple cabinets were faux wood grained in an rare exotic species.

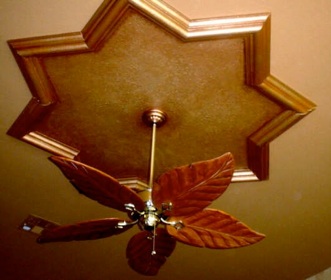
Site Photo Credits: Danny Warner, Carlos Flannery, Andrea Heitke, Doug Danforth.